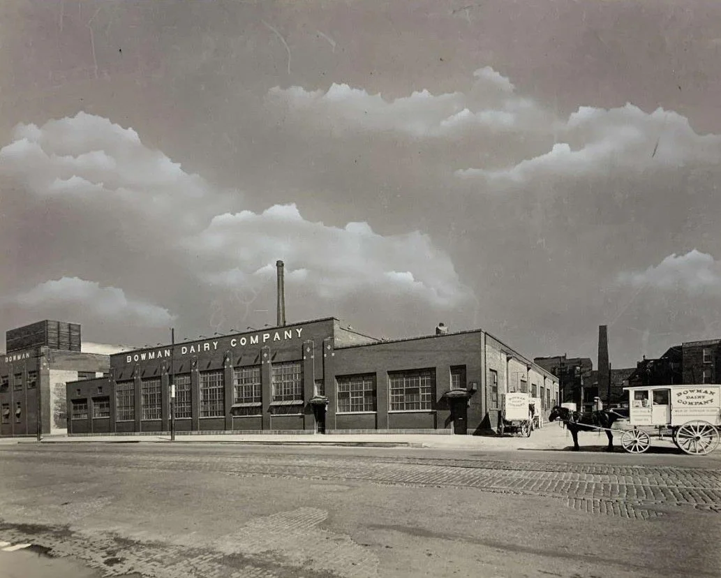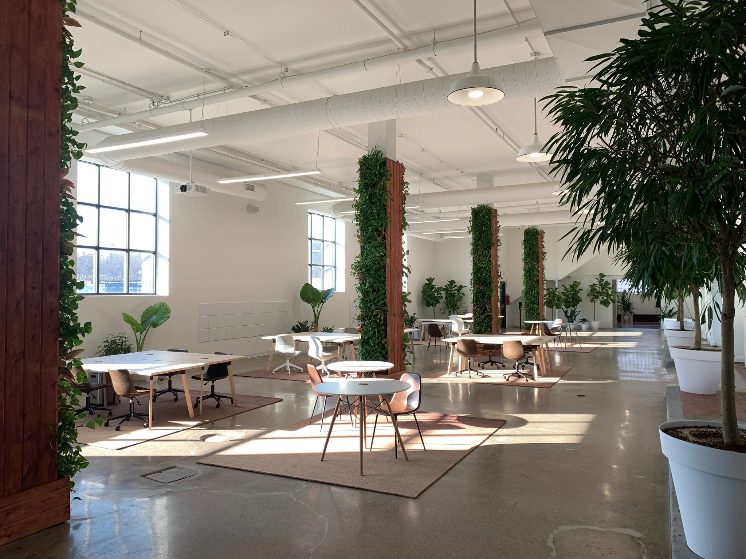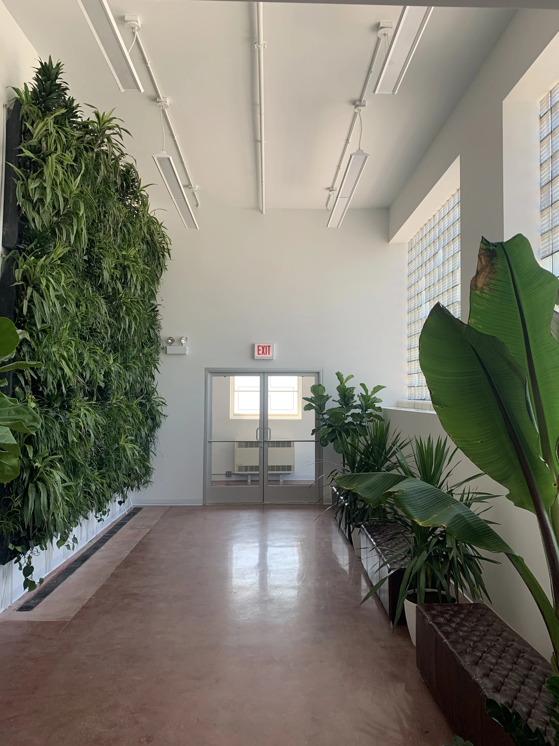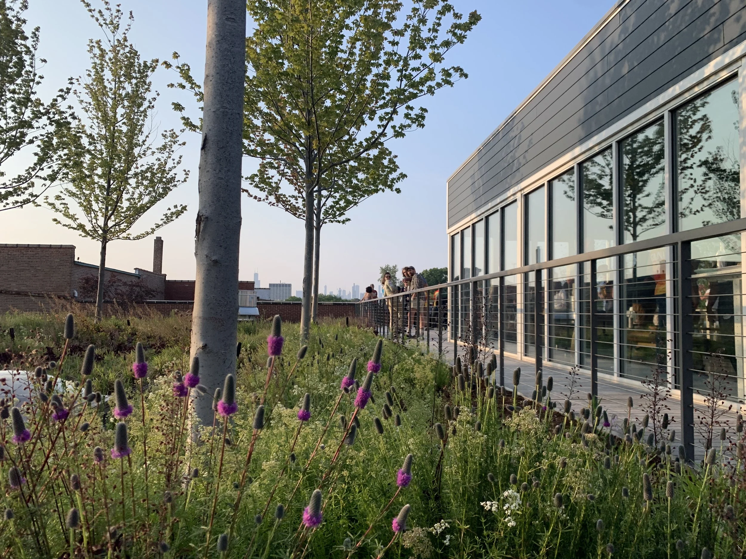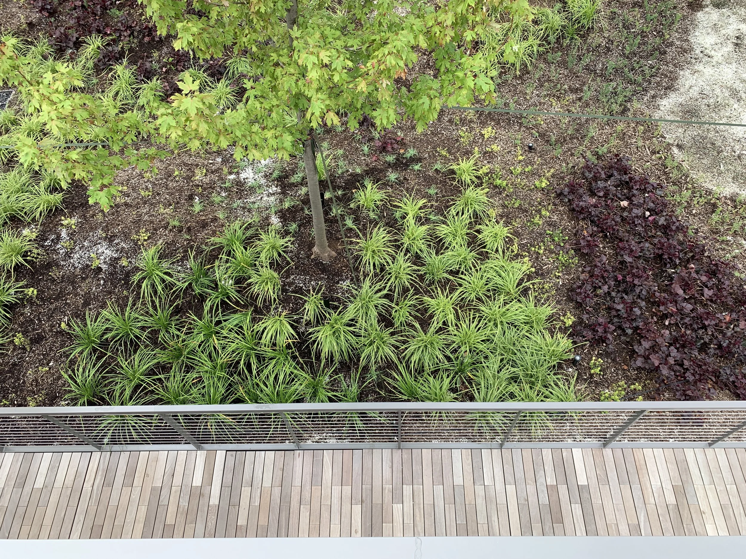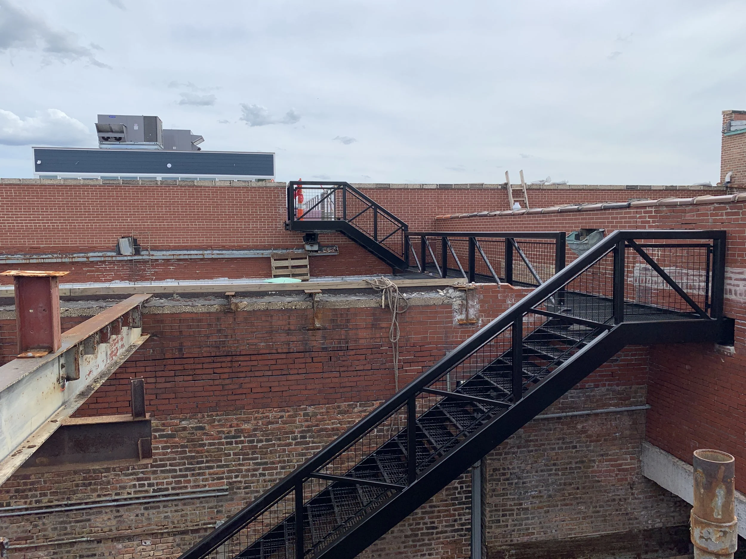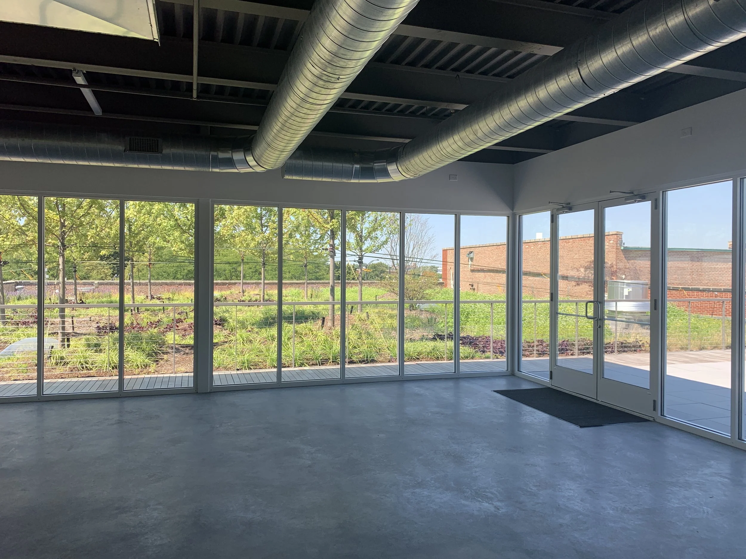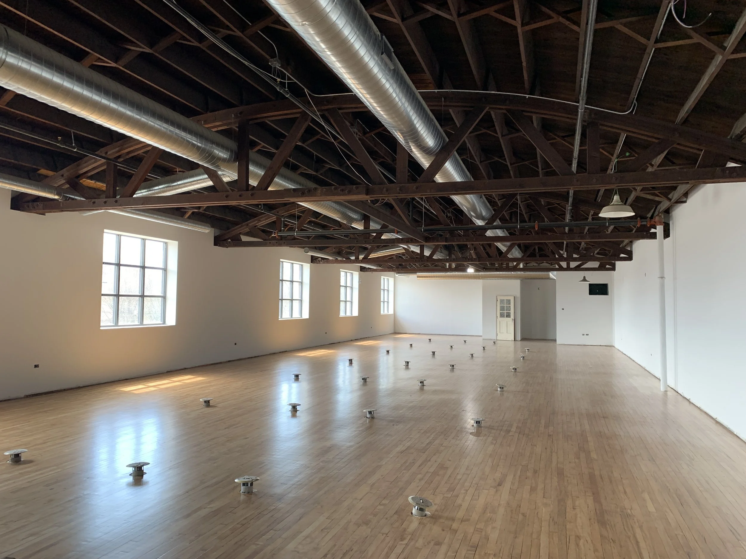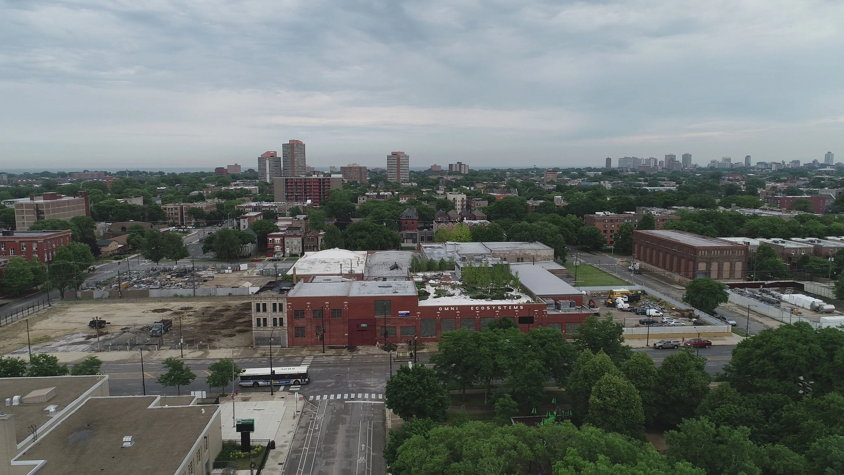35,000 square foot retrofit of a century old bottling plant for new office, research, operations and event complex.
Old building, new headquarters
Used for storage & repair of industrial machinery since 1966, this M1-2 zoned property in Chicago’s Bronzeville neighborhood was acquired by a multi-faceted living infrastructure business grounded in soil science & innovation for the green roof industry.
Design criteria for this project included volume expansion at an existing roof level - a new penthouse - to showcase the capabilities of Omni Ecosystem’s proprietary growing medium on structure.
The building, and it’s cavernous interior spaces, was largely unaltered from it’s 1923 origin as a milk bottling (and ice making) plant for the Bowman Dairy Company. Conversion of interior for contemporary work & gathering spaces included new
HVAC system
electric service, lighting, low voltage, AV & security
water service, fire protection system, bathrooms
site built aluminum storefront windows
insulated wall furring at existing masonry walls
refinished concrete and wood floors


